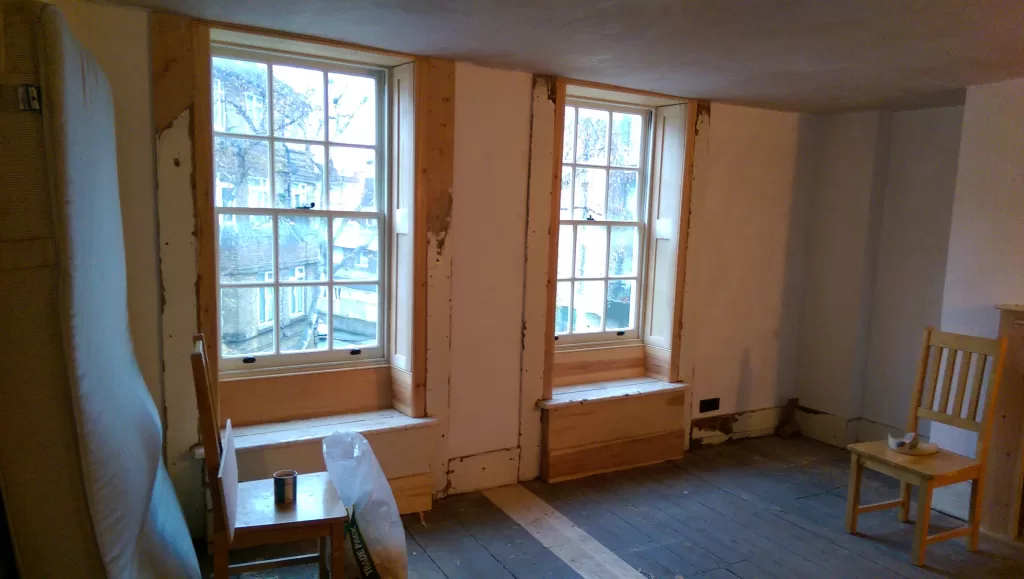Georgian House Repairs Bermondsey
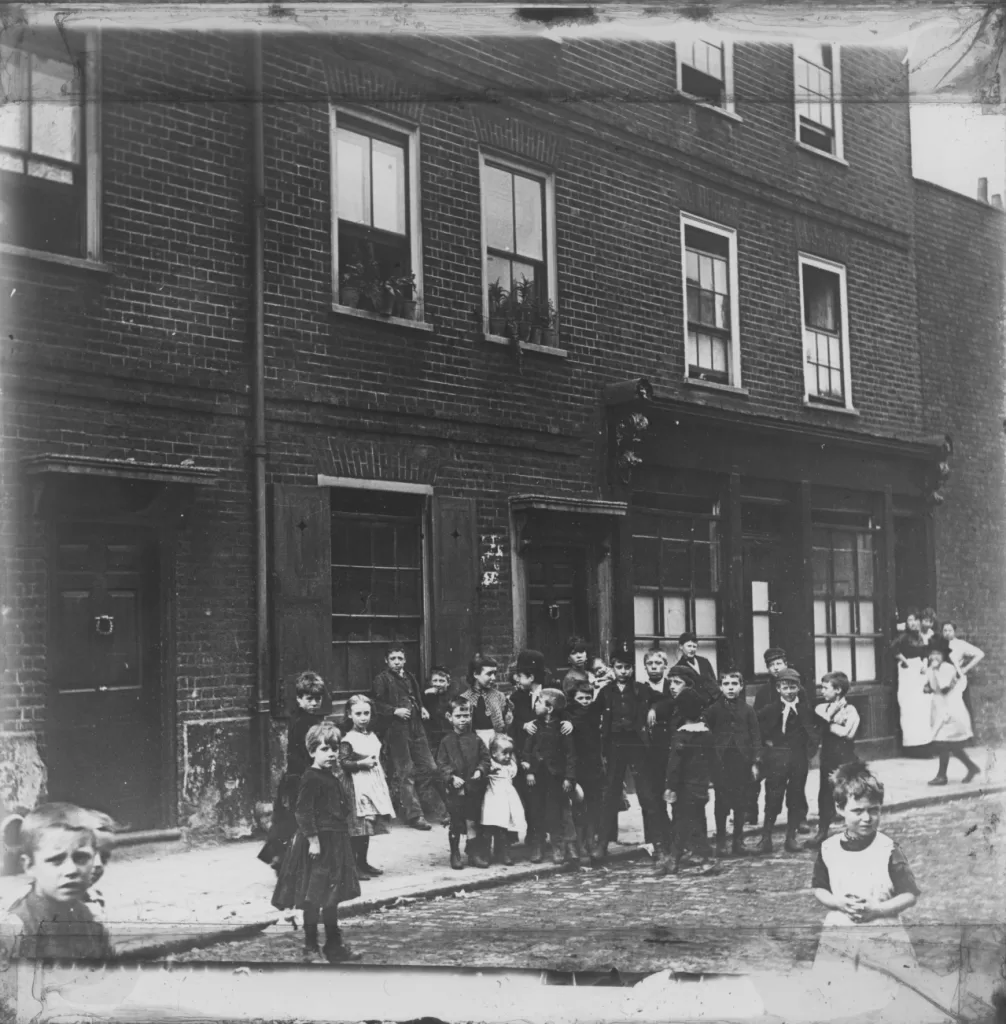
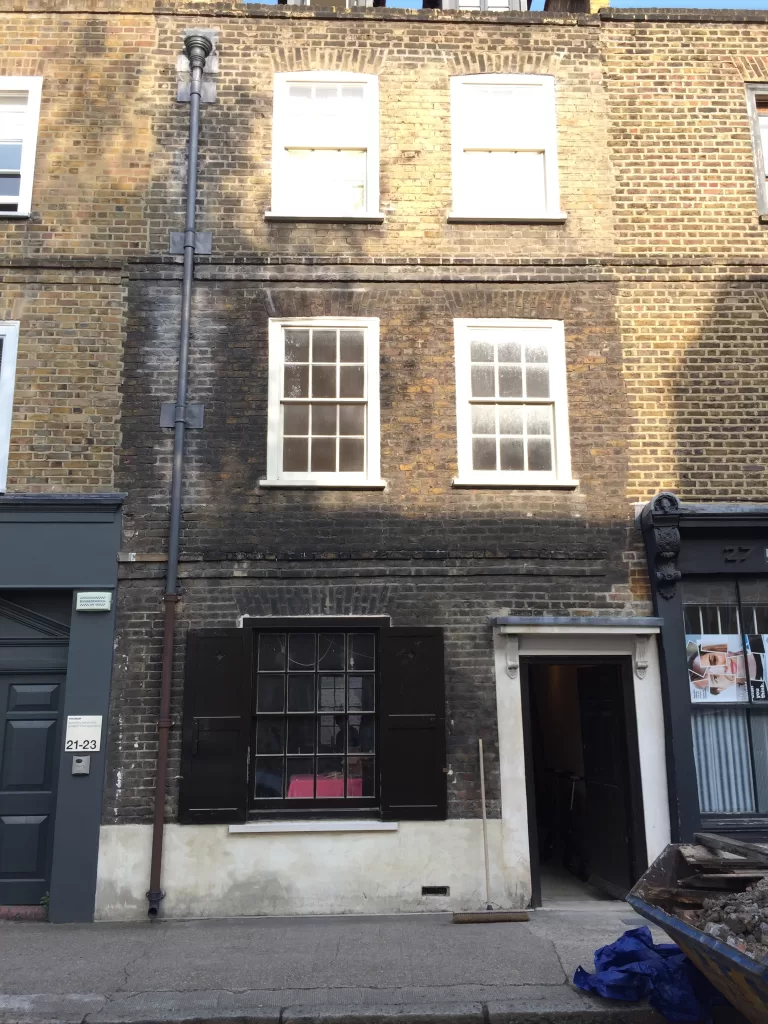
Crosby Row 1890. As a youth club.
As it looks now.
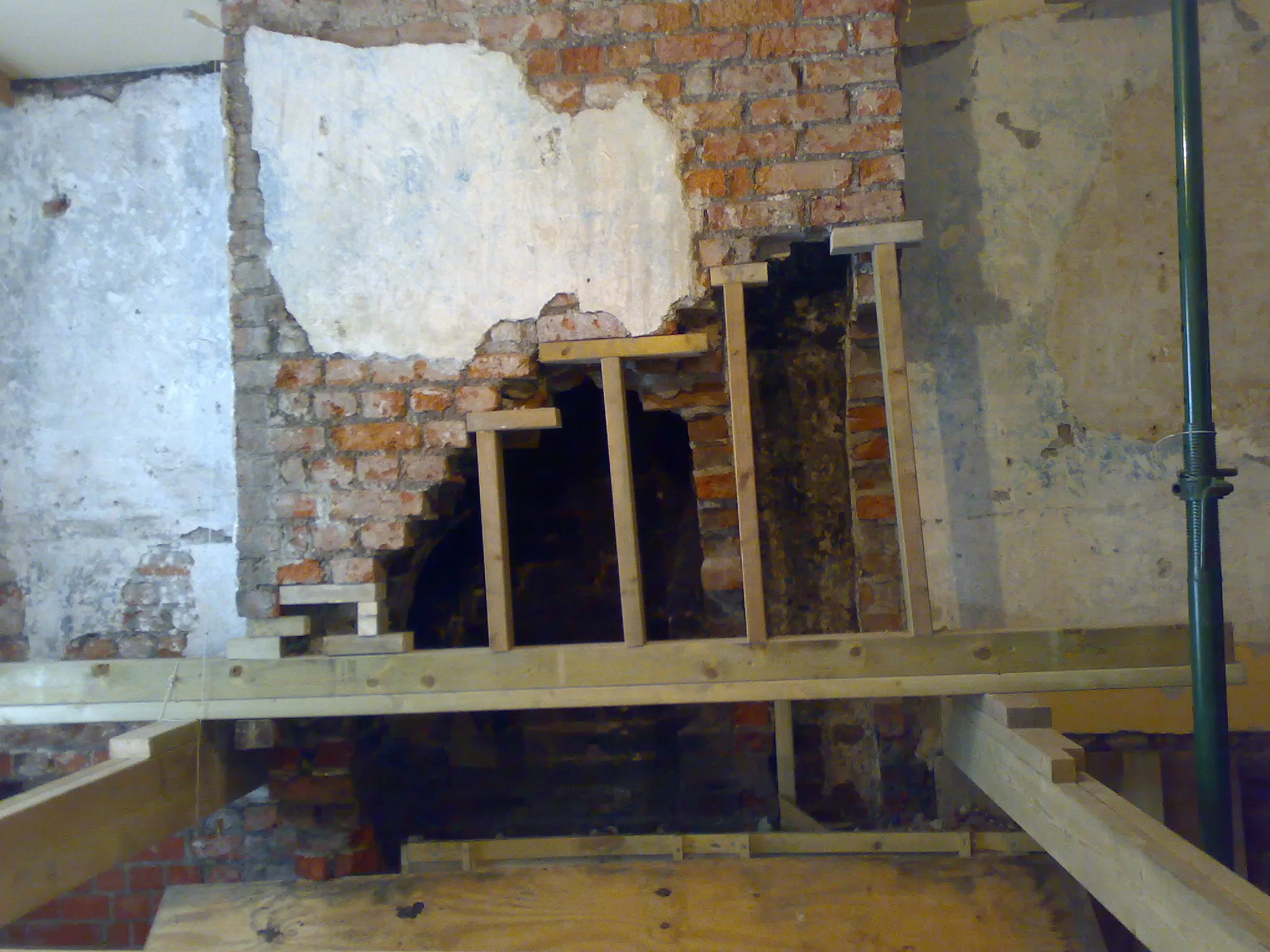
Front room chimney
Because of the danger of further collapse we put support in place to protect us while we worked in basement. Any original lime mortar plastering was saved and made good. The chimney was rebuilt from the basement using an NHL 3.5 and sharp sand lime mortar mix. Twisted stainless steel rods were used to tie into the party wall and chimney.
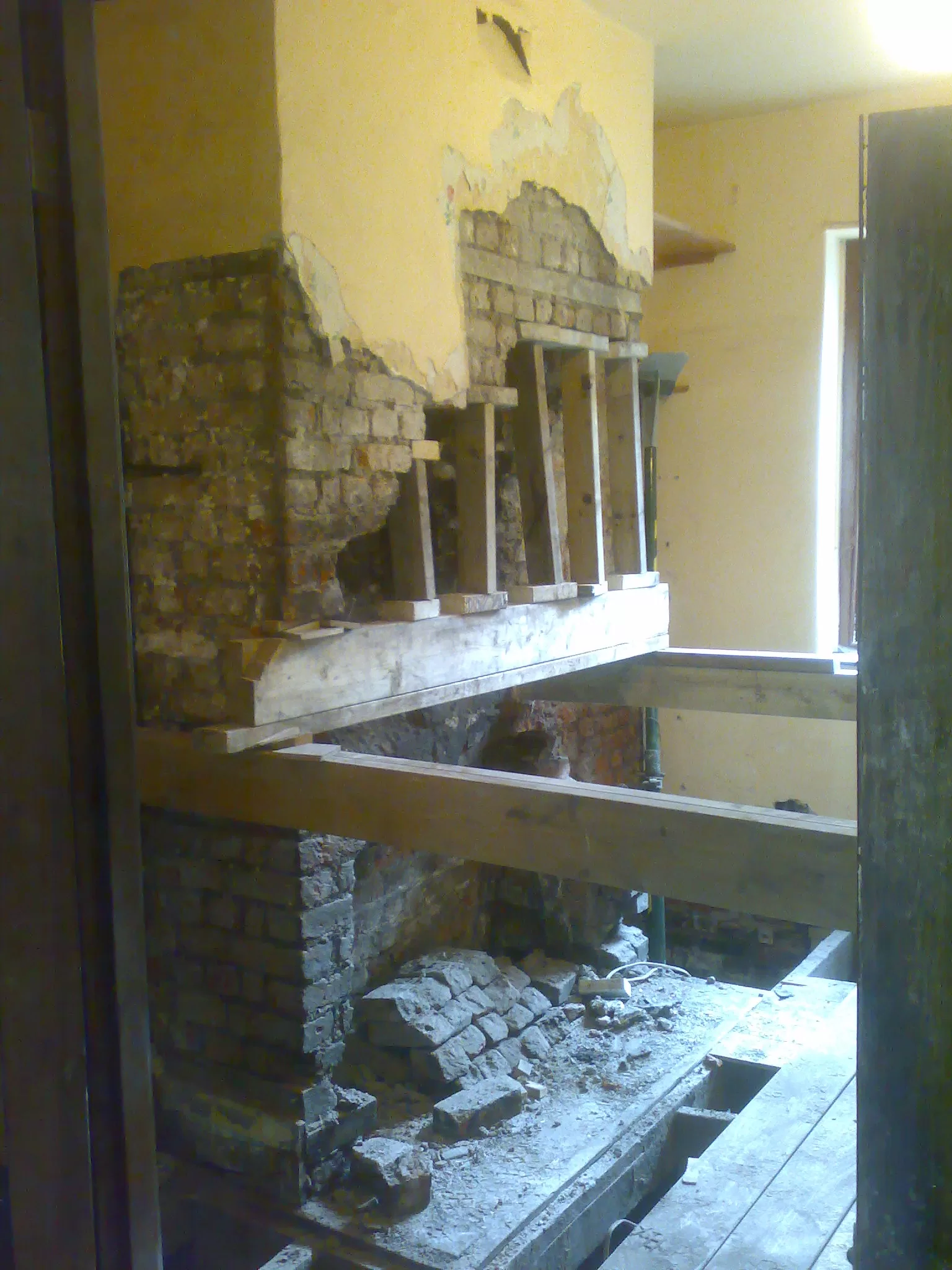
Rear room Chimney
Same procedure as front room.
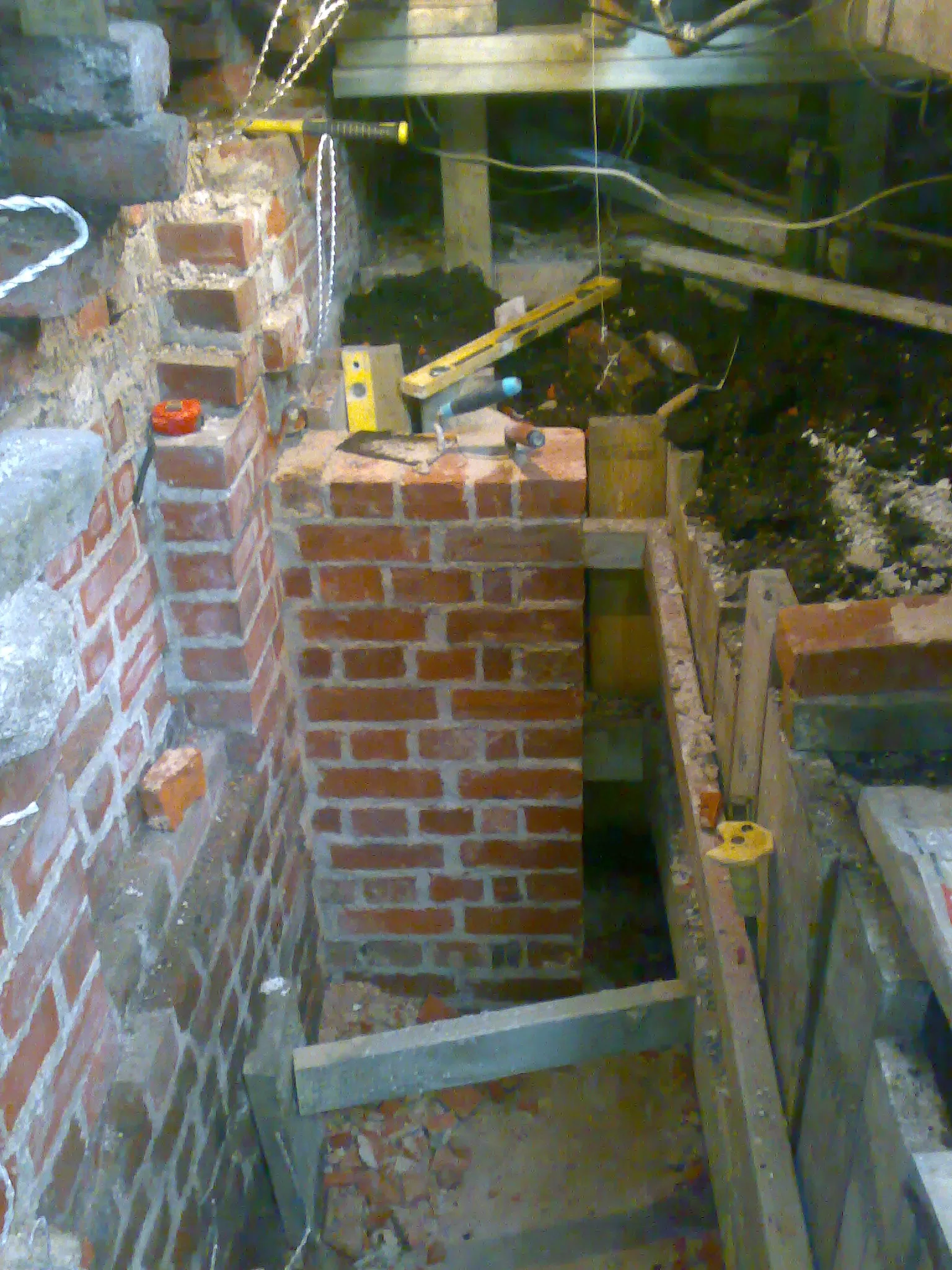
Digging and Shoring up
Because the basement had been filled with soil in a failed attempt to stop the collapse of parts of the house. We had to dig out sections around the perimeter and rebuild using new bricks and lime mortar.
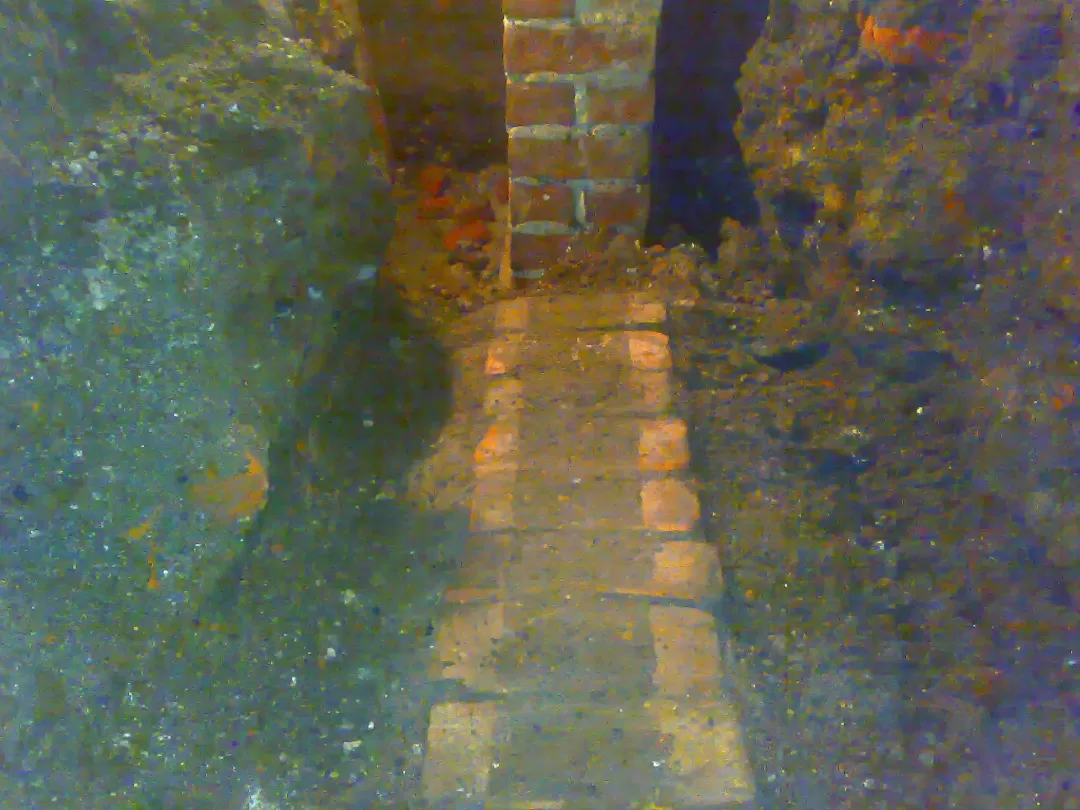
This is history
We decided to build two short walls to support the spinal wall, we built the footings 4 courses below the existing foundation. The image above is of a course of bricks we exposed during the dig. The line on them has been made by a timber plate that has long since rotted away.
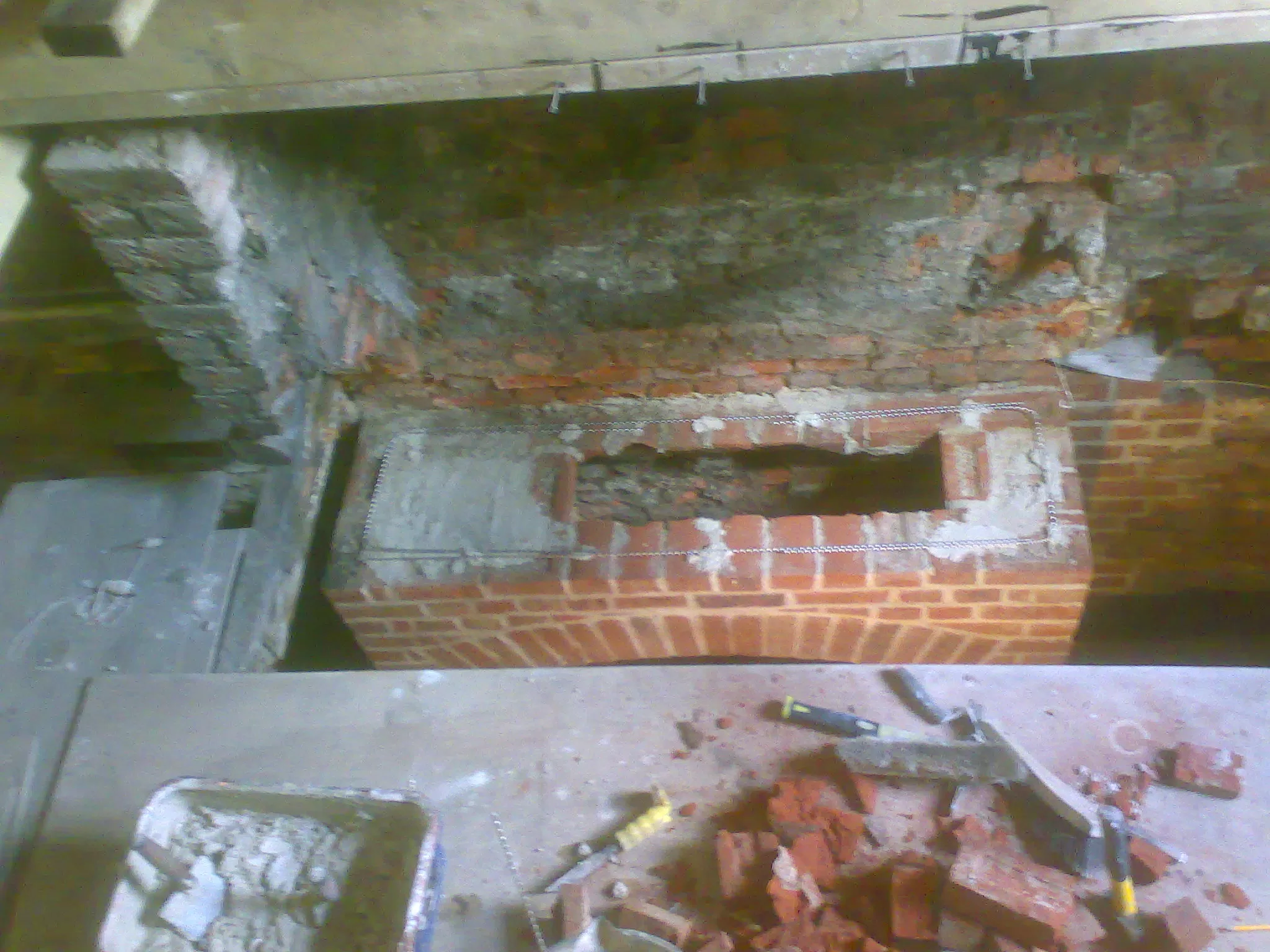
New chimney
Rising from basement and built using lime mortar.
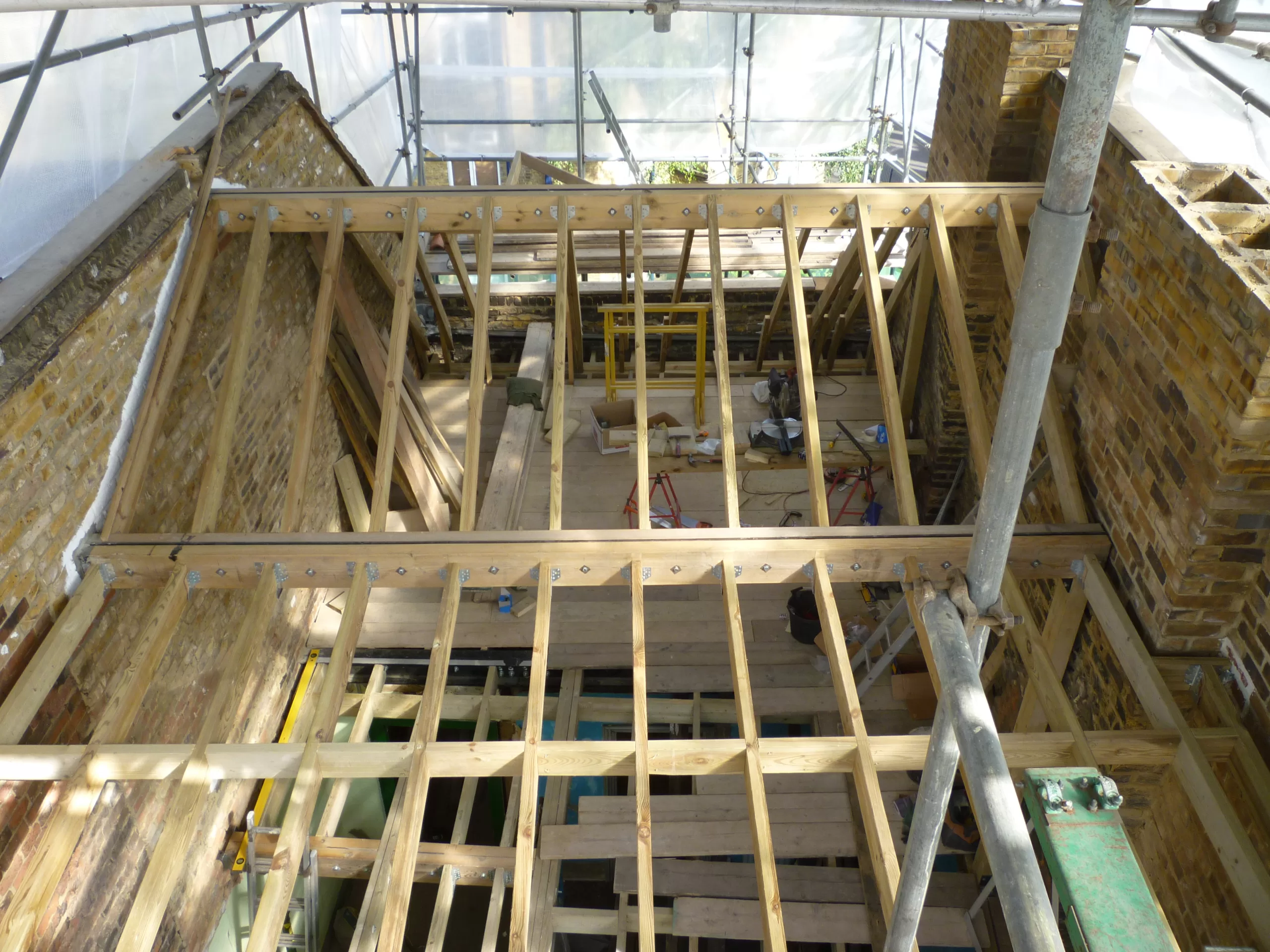
Roof structure Complete
Mansard roof constructed using flitch beams.
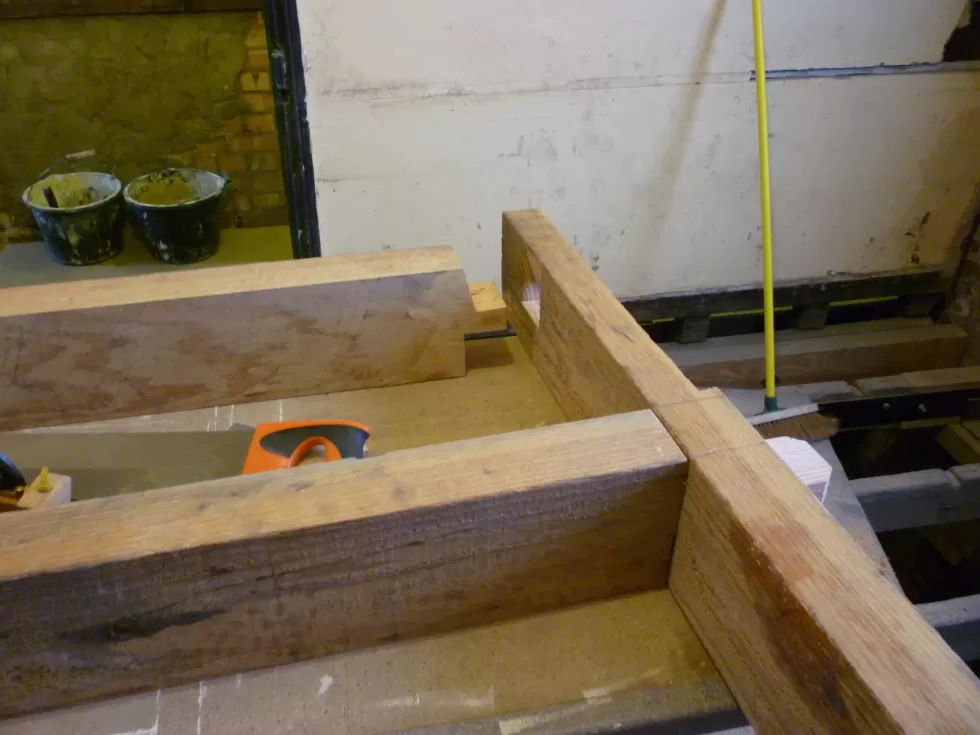
Installation of Joists
Some joists on the ground floor were missing. We used Douglas Fir that was already on site to replace them.
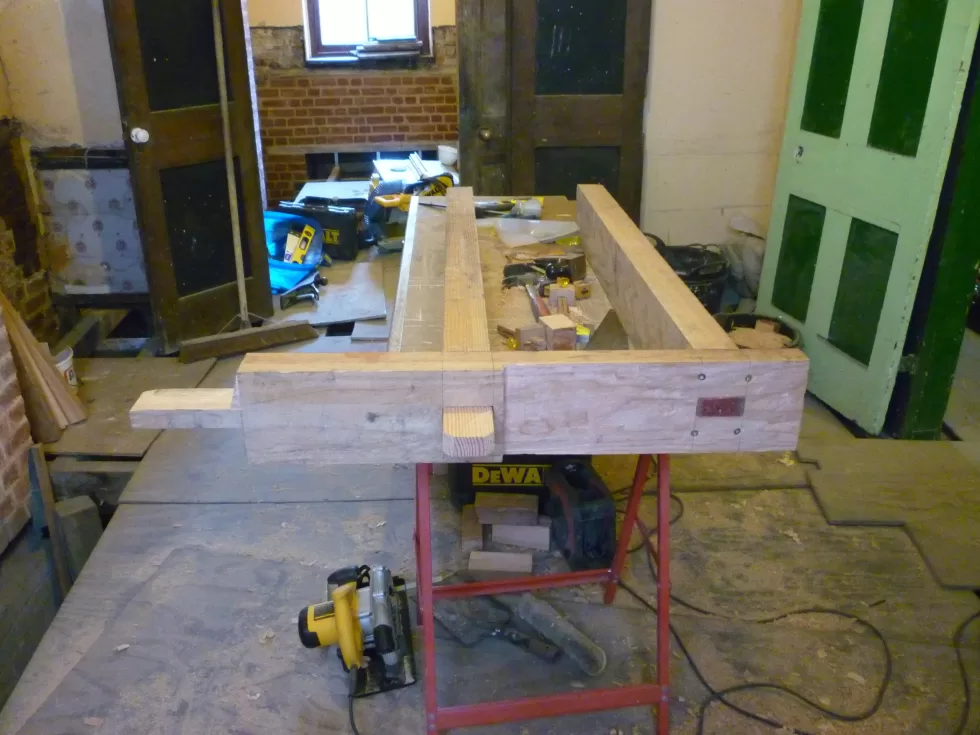
Joists assembled
Joists were connected using traditional through tenons and mortices. The inner tenon fixed with long screws.
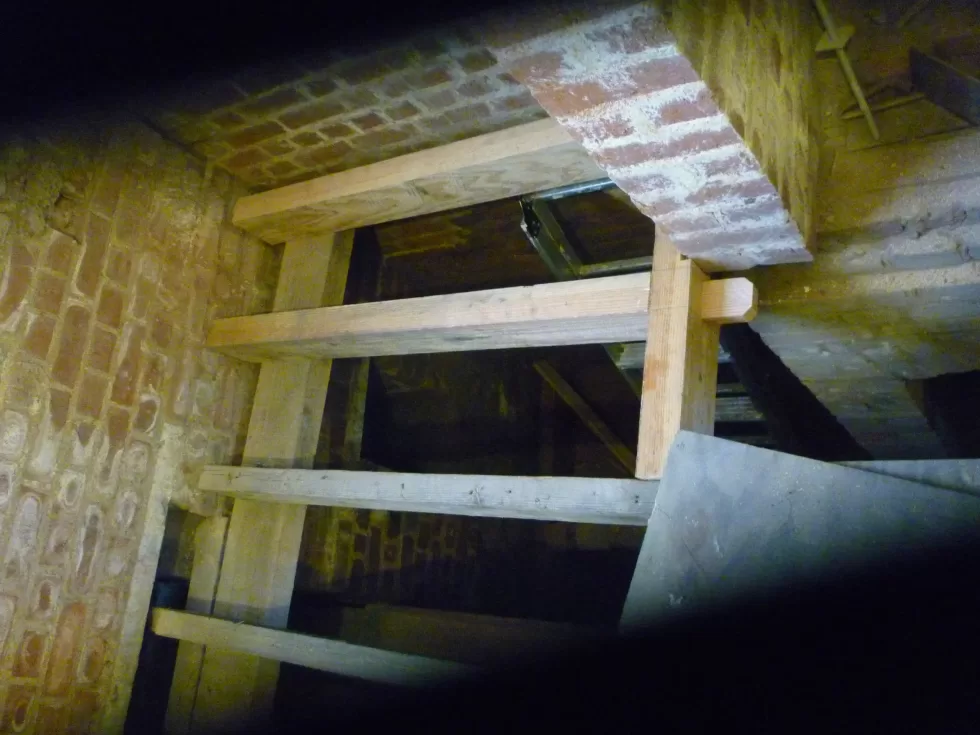
joists in place
New joists fitted with through tenon into existing mortice on main joist. Holes to be cut and wedges fitted. So much better than metal hangers which look awful.
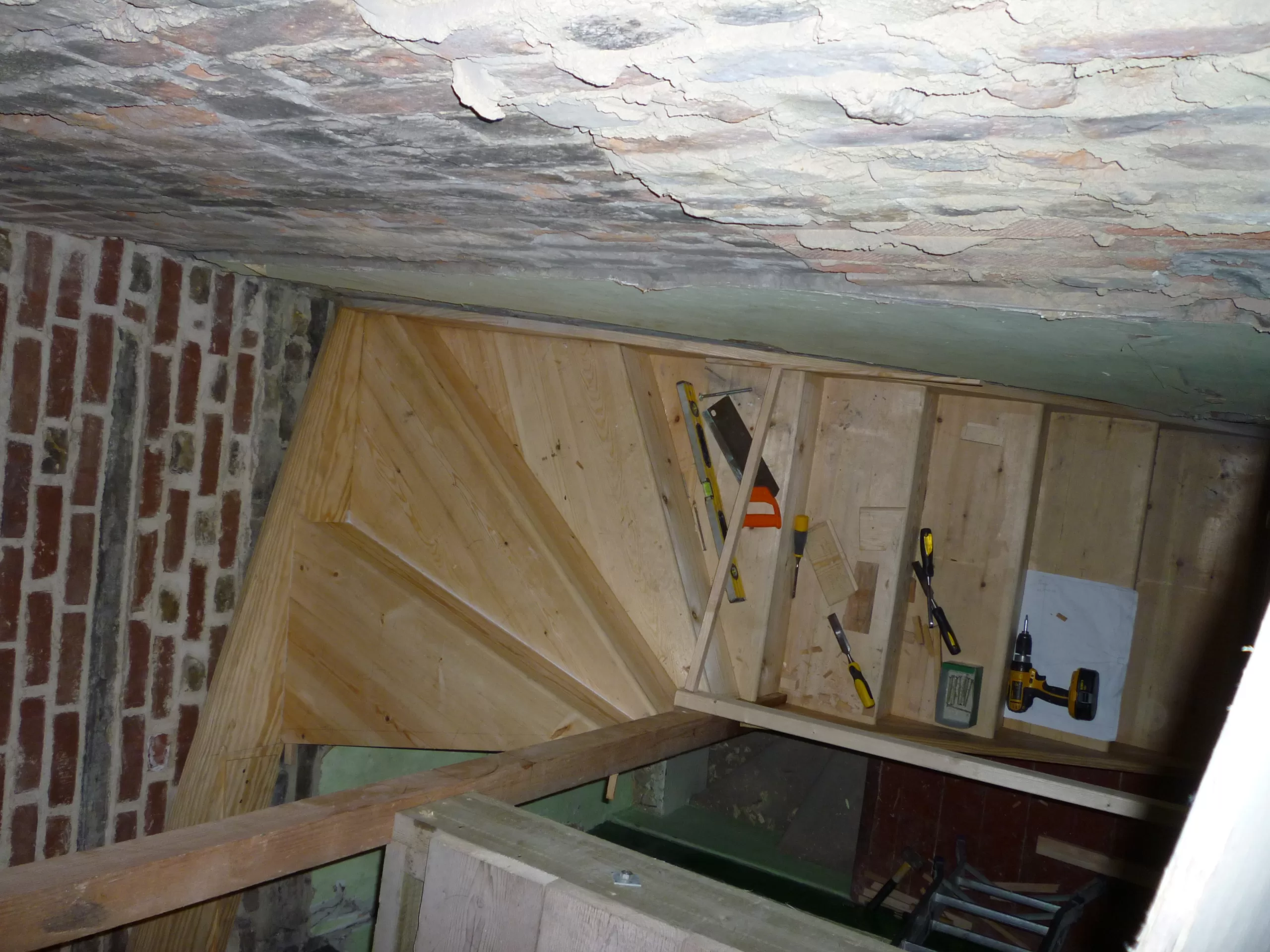
Installation of staircase
The footprint of the house is a trapezium shape. The winder on the right when viewed from above is a foot longer than the one on the left. The walls are out of plumb and the floor below isn`t level.
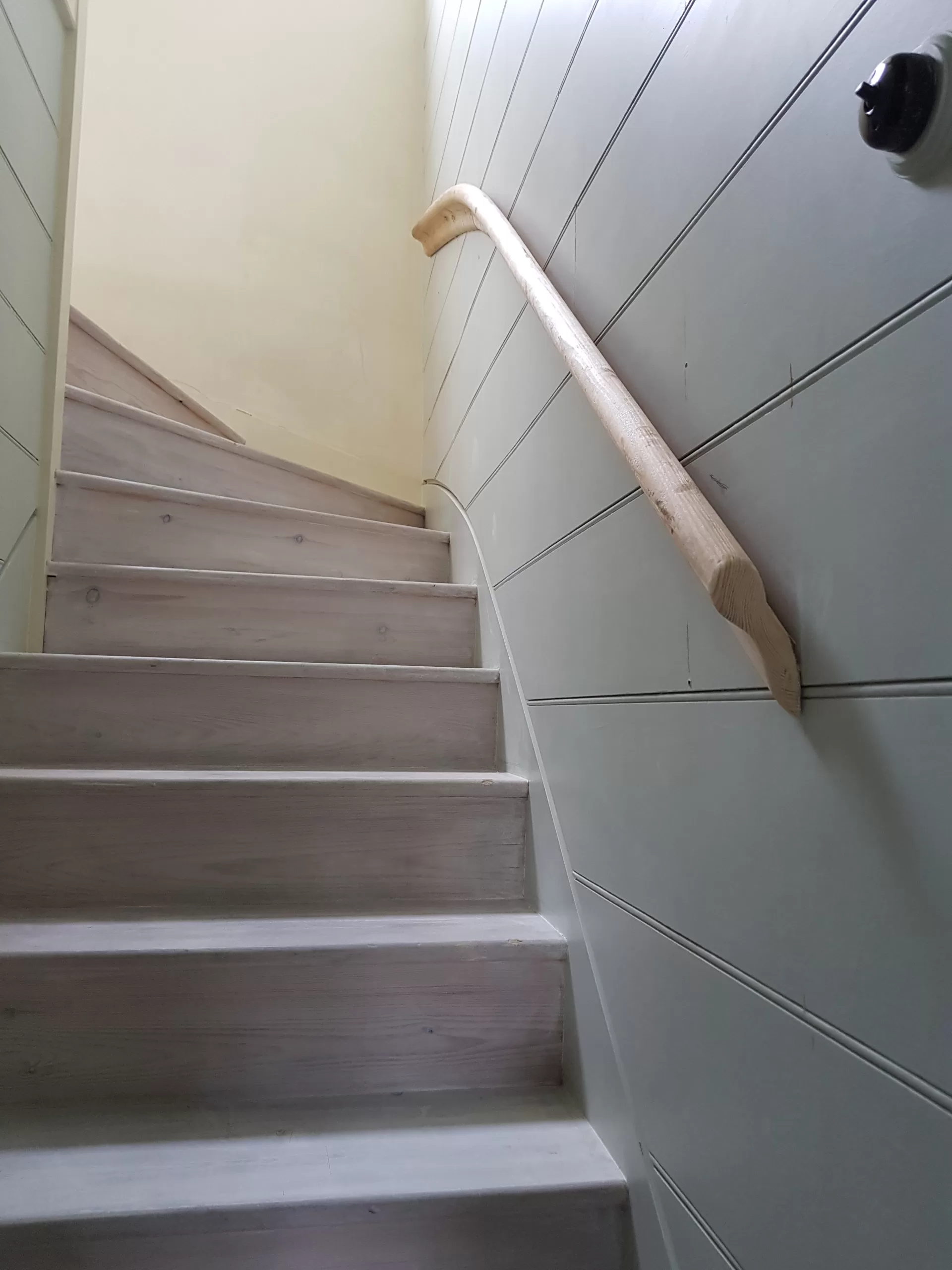
Finished staircase
Panelling to right with a shadow gap to stringer as seen in Georgian house on The Isle of Dogs, London.
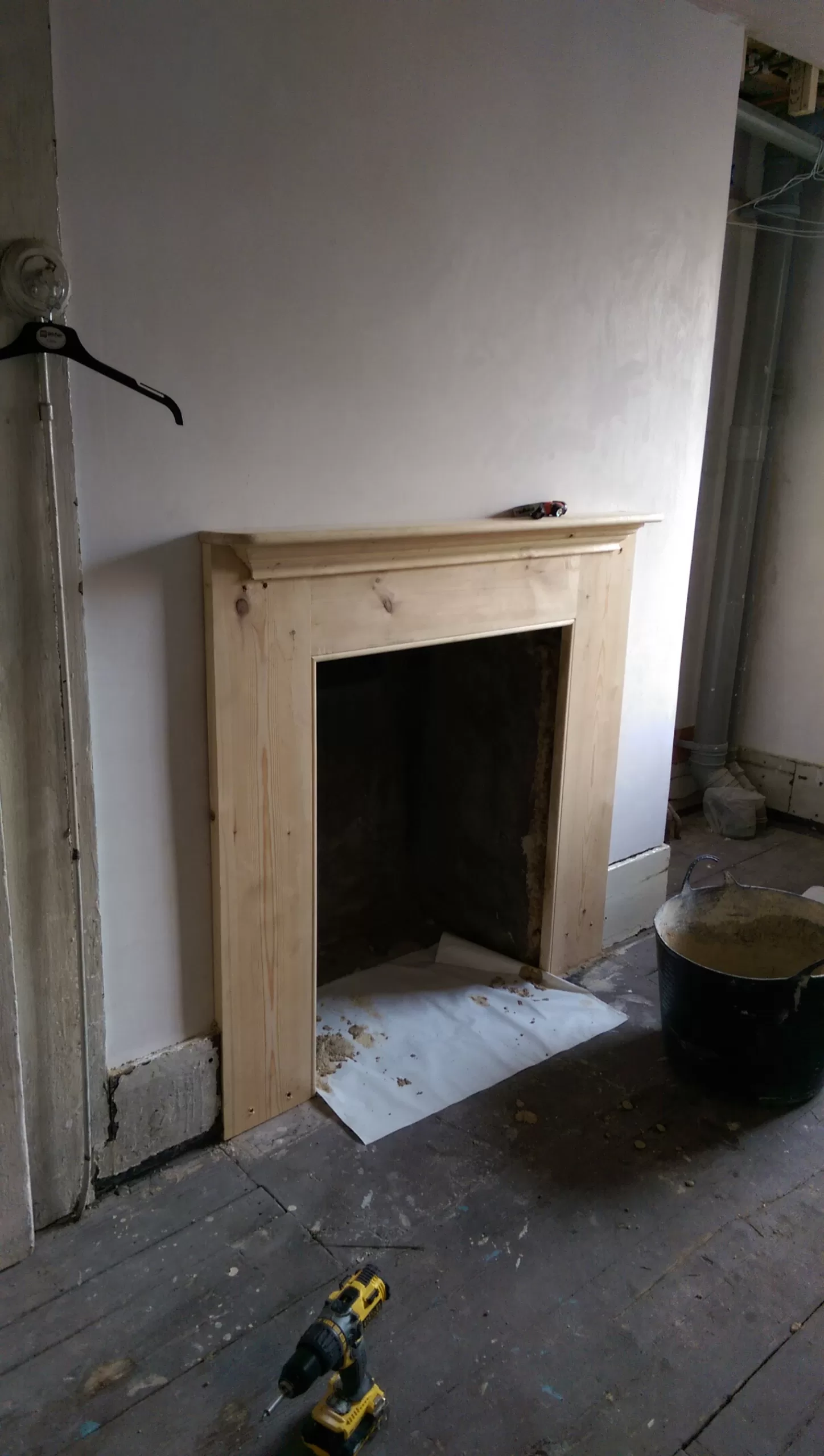
Fire surround
Made to match the original on ground floor rear room.
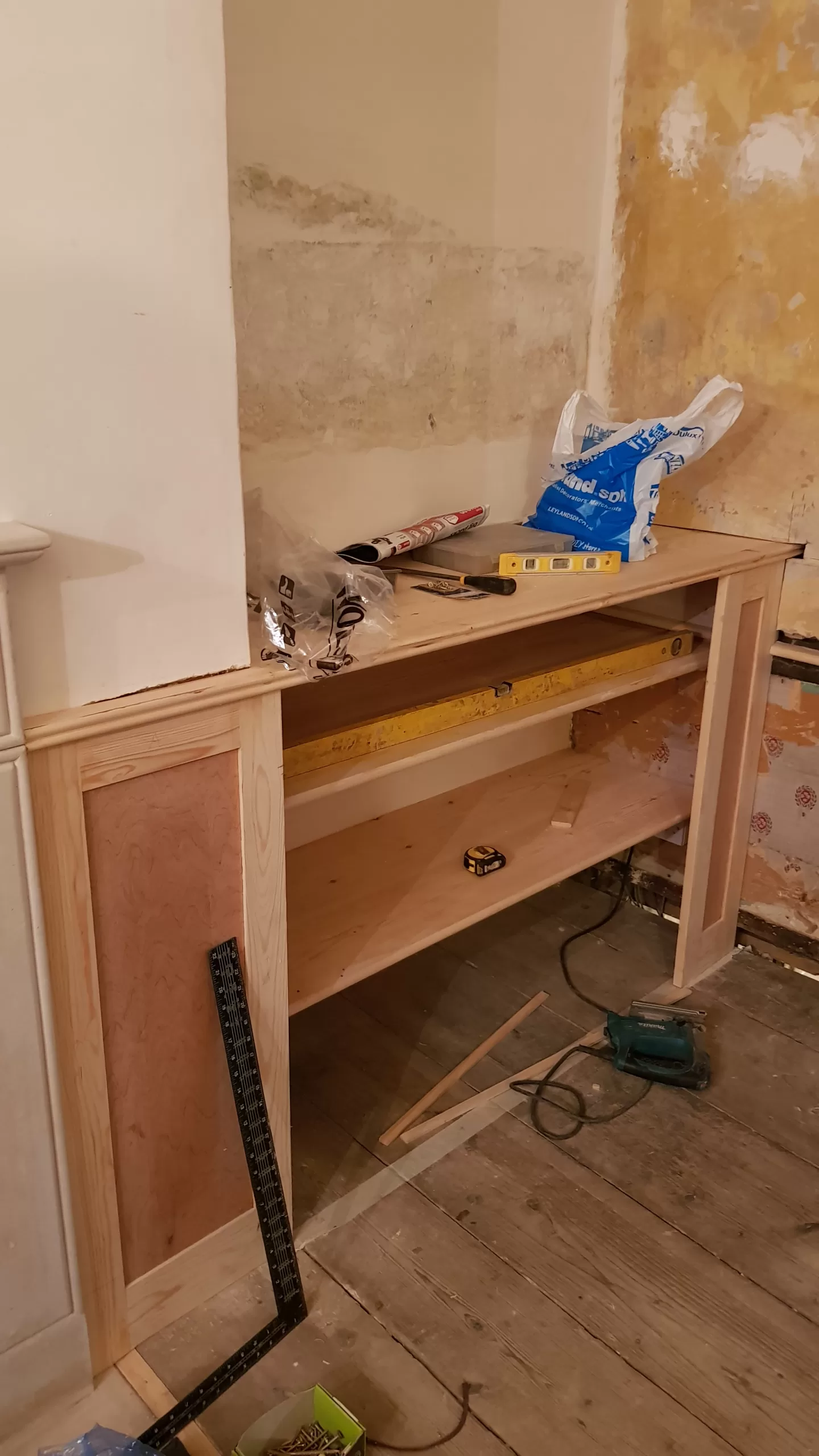
Alcove Cupboard
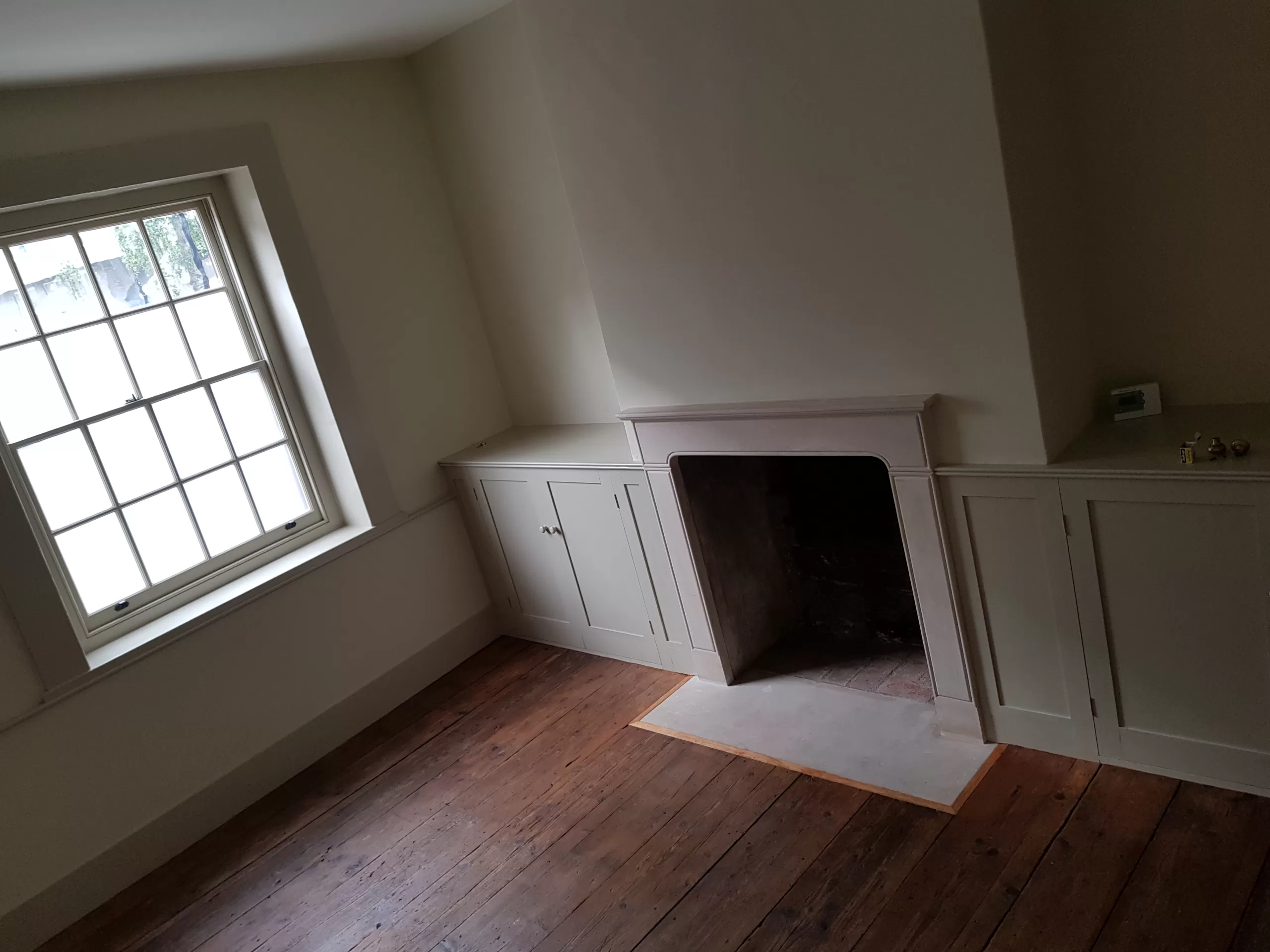
Front room finished
Now with a new stone fire surround and new alcove cupboards with double bead to match stone. As the original floor was lost replacement flooring was used.
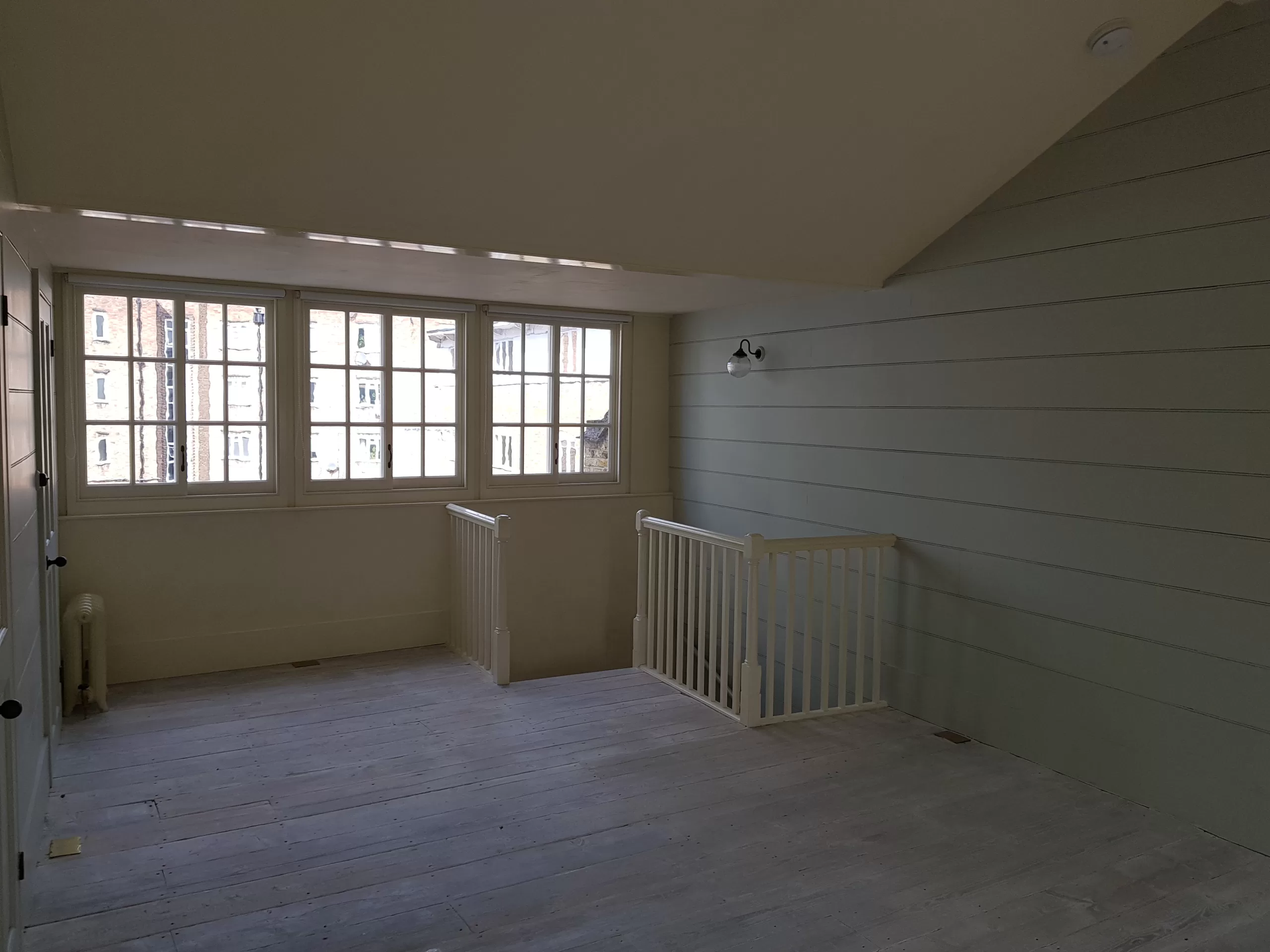
Loft room complete
Finished loft with horizontal panelling in the fashion of original Georgian panelling of the ground floor hallway. The windows are Yorkshire sliding sashes.
Shutter Boxes and Shutters
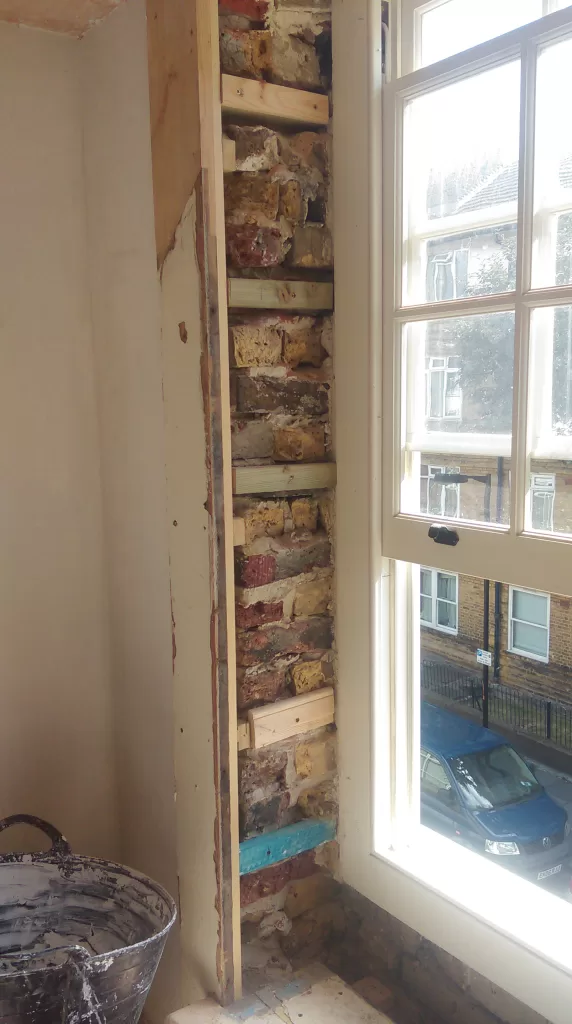
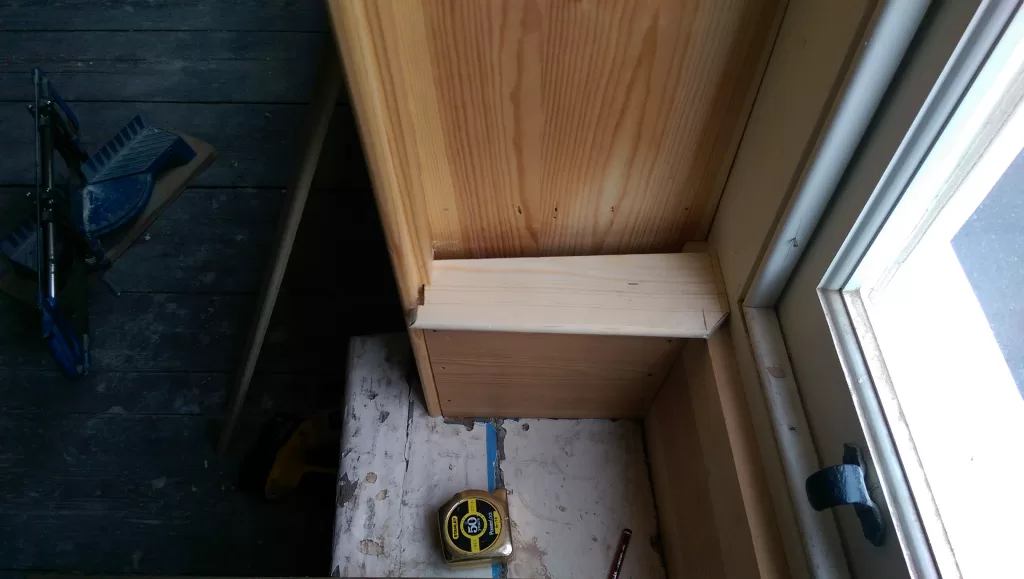
New shutter boxes created, old window seats repaired and new shutters made and fitted. Because the old windows were beyond repair and contained little of the original new windows were fitted throughout.
